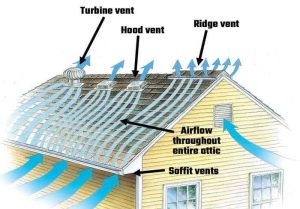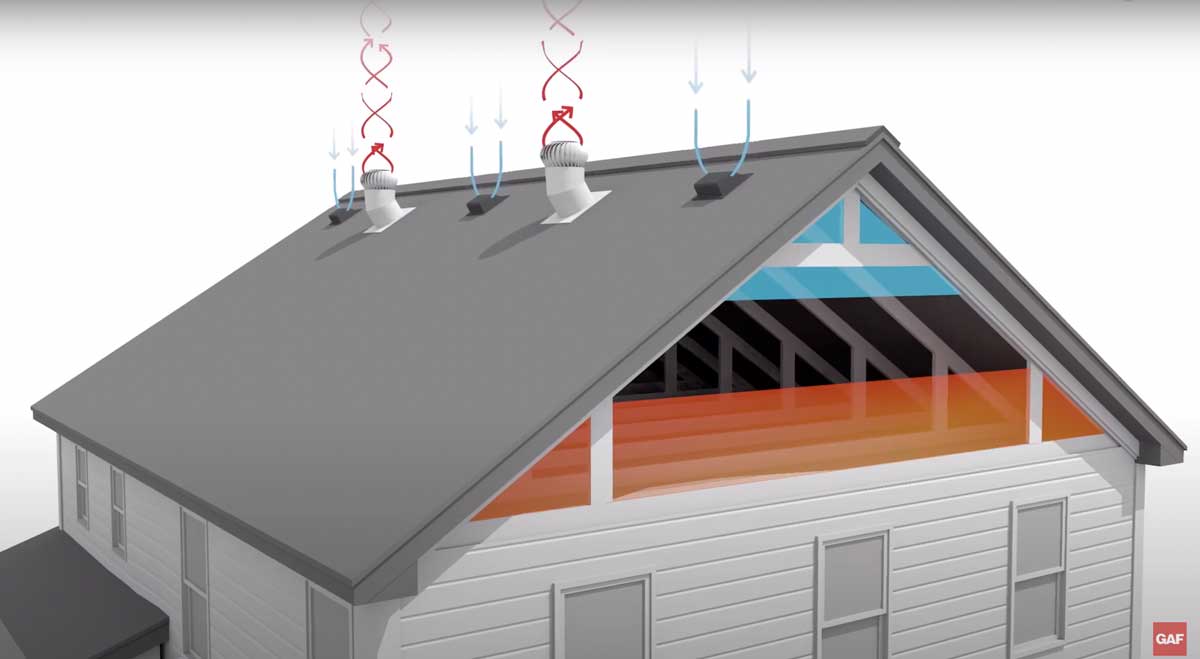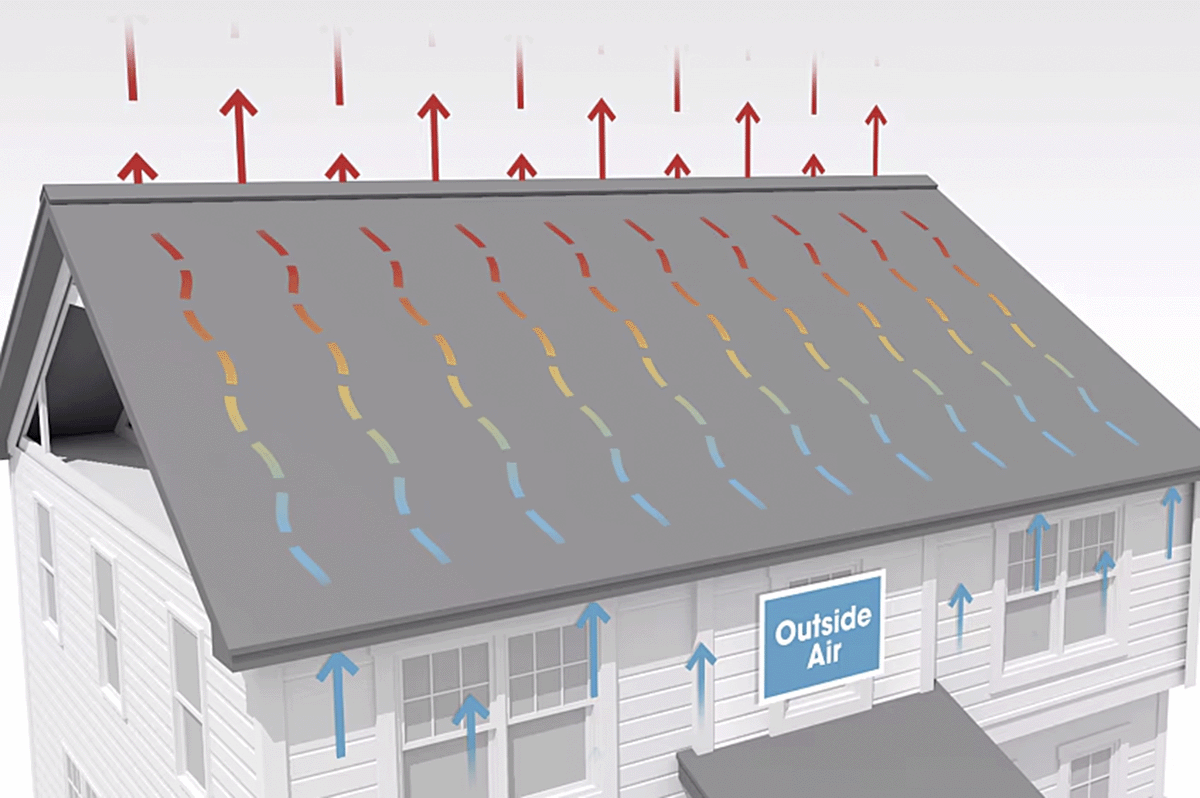Roof ventilation is based on the simple fact that warm air rises. In summer, the sun heats the air in the attic. In winter, heat from your home warms the attic air. In either season, good venting occurs when cool air can enter the attic near the eaves and exit near the peak. Half of the vent area should be low and half high. The ultimate goal is that the temperature and humidity levels in the attic space match the conditions outdoors.
How does roof ventilation work?
 Roof ventilation regulates the temperature and humidity of roof space by allowing ambient, drier air to replace hot air. Hot air rises, but the heat cannot escape your roof cavity without adequate ventilation, creating an uncomfortable home and raising energy bills. With roof ventilation, rising hot air and moisture build-up can escape, while fresh air is brought inside to maintain a comfortable temperature, minimize condensation, and reduce energy costs.
Roof ventilation regulates the temperature and humidity of roof space by allowing ambient, drier air to replace hot air. Hot air rises, but the heat cannot escape your roof cavity without adequate ventilation, creating an uncomfortable home and raising energy bills. With roof ventilation, rising hot air and moisture build-up can escape, while fresh air is brought inside to maintain a comfortable temperature, minimize condensation, and reduce energy costs.
Benefits of Roof Ventilation
- Temperature Regulation: Roof ventilation helps regulate temperatures in the attic or roof space, preventing excessive heat buildup. This regulation contributes to a more comfortable living environment and extends the lifespan of roofing materials.
- Moisture Control: Adequate ventilation prevents moisture accumulation, reducing the risk of mold, mildew, and structural damage. Controlling humidity levels creates a healthier indoor environment.
- Extended Roof Lifespan: By minimizing temperature extremes and controlling moisture, roof ventilation helps extend the lifespan of roofing materials, preserving the integrity of shingles, sheathing, and other components.
- Energy Efficiency: Well-ventilated attics reduce heat buildup, easing the workload on cooling systems. This leads to lower energy consumption, contributing to improved energy efficiency and reduced utility bills.

There are two main types of roof ventilation:
- Exhaust vents: Let Stale Air OUT
- Intake vents: Bring Fresh Air IN
- Exhaust Vents: These vents are positioned near the roof’s peak or ridgeline and facilitate the exit of hot and moist air from the attic or roof space. Examples are continuous Ridge, Power, and box vents(turtle vents).
- Intake Vents: Placed near the lower part of the roof, usually at the eaves or soffits, intake vents allow fresh air to enter the attic. Soffit vents, intake air vents installed on the roof slope, continuous drip edge soffit vents (last 2 used for roofs with no soffits or space for soffit vents)
How do you choose a roof vent?
How much ventilation is needed
You may need multiple vents depending on your roof’s size, pitch, and shape
Type of Ventilation
Choose between intake and exhaust vents or a combination of both. Intake vents (e.g., soffit vents) bring in fresh air, while exhaust vents (e.g., ridge vents, roof louvers – (outdated, works as intake and exhaust)) allow hot air to escape. A balanced system is crucial for effective ventilation.
Material Compatibility
Ensure that the chosen vent is compatible with the roofing materials used.
Ventilation Area
Calculate the required ventilation area based on guidelines or recommendations from building codes and standards. The right amount of ventilation is essential for maintaining a balanced airflow.
Important to know
Ventilated attics and rafter spaces
Enclosed attics and enclosed rafter spaces formed where ceilings are applied directly to the underside of roof framing members shall have cross ventilation for each separate space by ventilation openings protected against the entrance of rain and snow. Blocking and bridging shall be arranged to not interfere with air movement. An airspace of not less than 1 inch (25 mm) shall be provided between the insulation and the roof sheathing. The net-free ventilating area shall be at least 1/150 of the space ventilated. Ventilators shall be installed in accordance with the manufacturer’s installation instructions.





